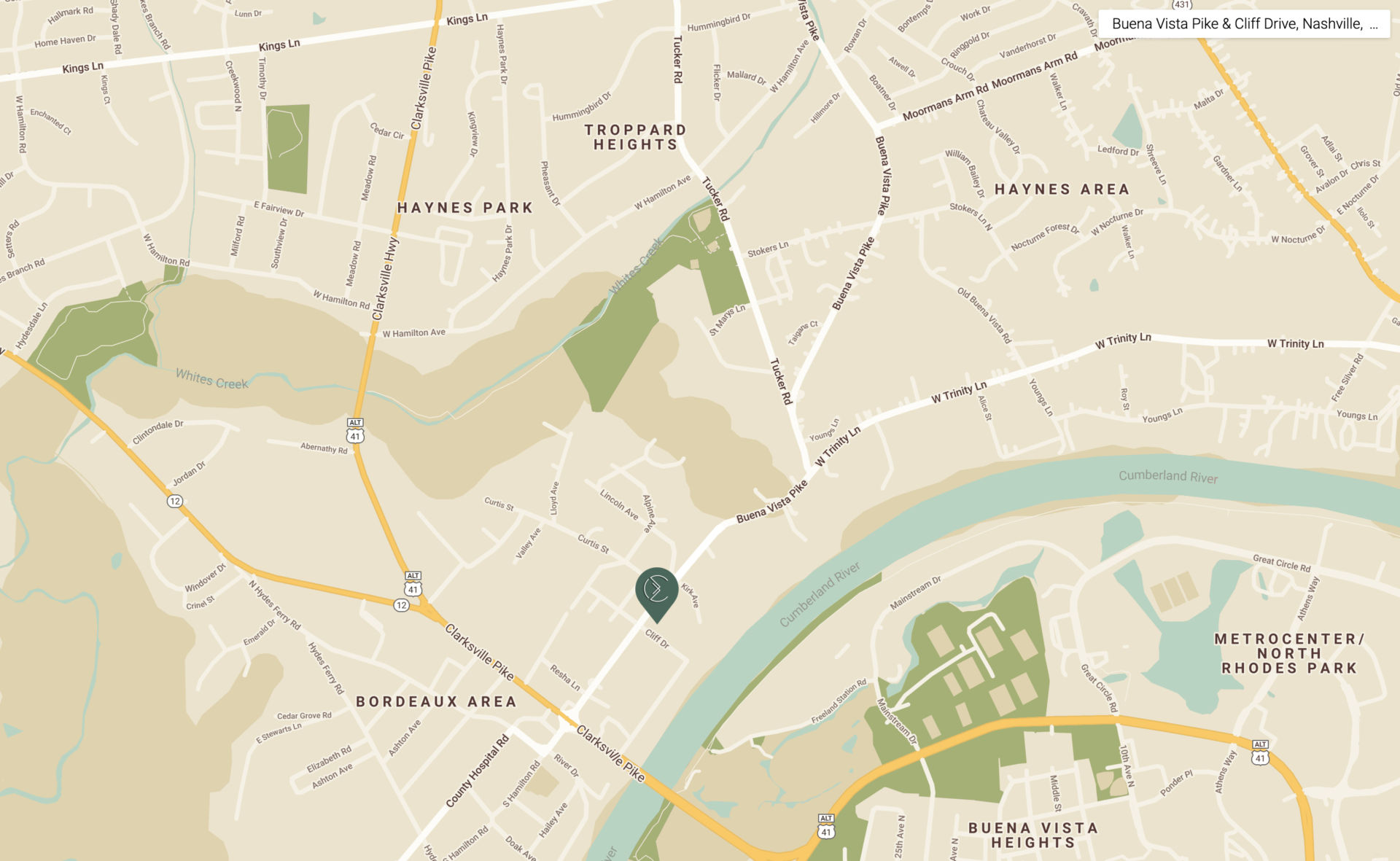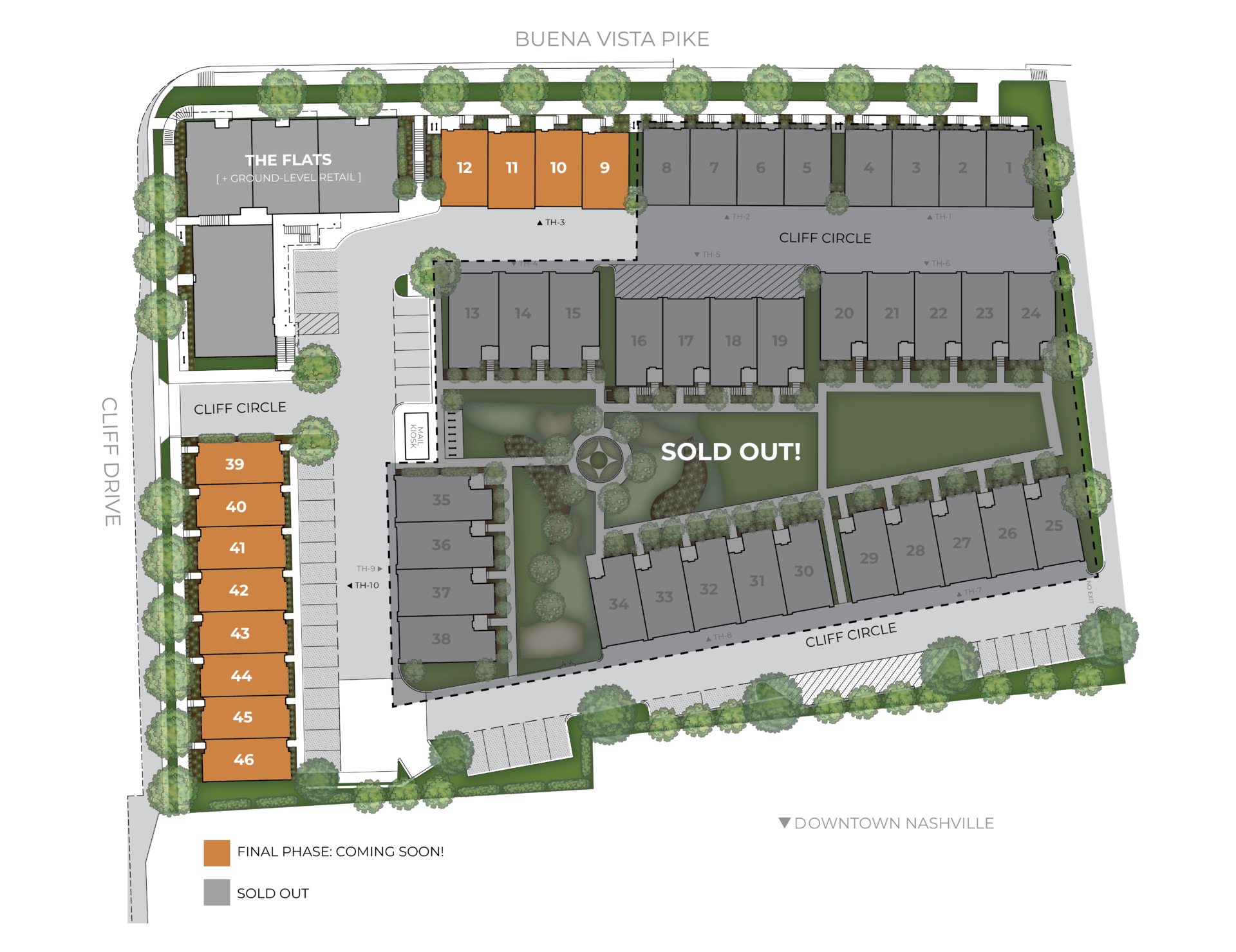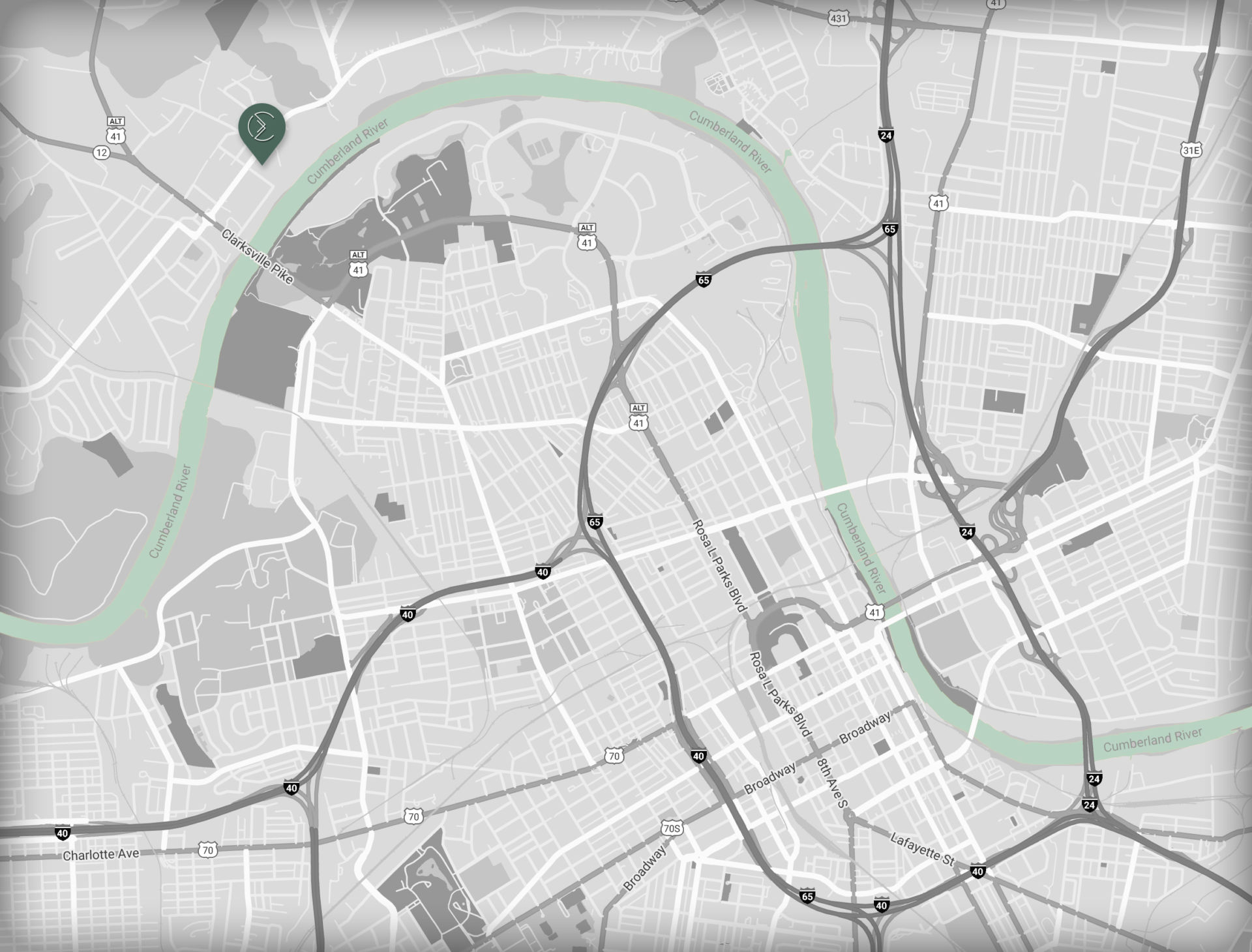
A MIXED-USE DEVELOPMENT IN BORDEAUX – NORTHWEST NASHVILLE
TOWNHOMES | FLATS | RETAIL
A MIXED-USE DEVELOPMENT
IN BORDEAUX – NORTHWEST NASHVILLE
TOWNHOMES | FLATS | RETAIL
Final phase coming soon!
4-bedroom STR-eligible townhomes
BORDEAUX – NORTHWEST NASHVILLE
EXPERIENCE
CONVENIENCE
+ CHARM
Just across the Cumberland River as Clarksville Pike crosses over the Martin Luther King Jr. Memorial Bridge, you’ll find the long-established neighborhood of Bordeaux. Bordeaux not only offers incredibly convenient access to North, West and mid-town Nashville, it also offers long-established neighborhoods with parks, greenways and a major commercial corridor. This history and the growth potential are well explained in the Nashville Next plan, which was created by the planning department alongside the community to be the model for how this wonderful area can both preserve what makes it special and to grow into an even greater community to live in.
BORDEAUX – NORTHWEST NASHVILLE
EXPERIENCE CONVENIENCE + CHARM
Just across the Cumberland River as Clarksville Pike crosses over the Martin Luther King Jr. Memorial Bridge, you’ll find the long-established neighborhood of Bordeaux. Bordeaux not only offers incredibly convenient access to North, West and mid-town Nashville, it also offers long-established neighborhoods with parks, greenways and a major commercial corridor. This history and the growth potential are well explained in the Nashville Next plan, which was created by the planning department alongside the community to be the model for how this wonderful area can both preserve what makes it special and to grow into an even greater community to live in.
BORDEAUX – NORTHWEST NASHVILLE
EXPERIENCE
CONVENIENCE
+ CHARM
Just across the Cumberland River as Clarksville Pike crosses over the Martin Luther King Jr. Memorial Bridge, you’ll find the long-established neighborhood of Bordeaux. Bordeaux not only offers incredibly convenient access to North, West and mid-town Nashville, it also offers long-established neighborhoods with parks, greenways and a major commercial corridor. This history and the growth potential are well explained in the Nashville Next plan, which was created by the planning department alongside the community to be the model for how this wonderful area can both preserve what makes it special and to grow into an even greater community to live in.

COMMUNITY
As a mixed-use community, CityBluffs offers flats, townhomes and retail space.
Buildings 3 and 10 coming soon.
As a mixed-use community, CityBluffs offers flats, townhomes and retail space.
Buildings 3 and 10 coming soon.

THE TOWNHOMES
THE TOWNHOMES
2.5 to 5 bathrooms
2-car garage
THE FLATS
for short-term rental
THE FLATS
2 bathrooms
Surface parking
THE SHOPPES

Pricing, features, amenities, finishes, locations and layouts may change without notice. Room dimensions and square footages are approximate.
Renderings, photographs, floor plans, amenities, finishes, upgrades, views and other information described are representational only and do not necessarily depict available units.
Availability of units is subject to prior sales or reservations.
Pricing, features, amenities, finishes, locations and layouts may change without notice. Room dimensions and square footages are approximate. Renderings, photographs, floor plans, amenities, finishes, upgrades, views and other information described are representational only and do not necessarily depict available units. Availability of units is subject to prior sales or reservations.
COMPASS | 615.383.6964















